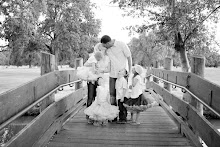 This was the mantel for the fireplace in the living room. I decided that it would look better in the master, so it moved around the corner to our room. (With just a few minor adjustments, thanks to Cory) I'll put in on when it gets reinstalled.
This was the mantel for the fireplace in the living room. I decided that it would look better in the master, so it moved around the corner to our room. (With just a few minor adjustments, thanks to Cory) I'll put in on when it gets reinstalled. This is the downstairs fireplace. I love it, dust and all!
This is the downstairs fireplace. I love it, dust and all!
This is Mike. He is our finish carpentor. He is really great at what he does and fixing all my little afterthoughts. Thanks Mike.
 This is a picture of the upstairs fireplace with the new mantel covered up and rock work continuing.
This is a picture of the upstairs fireplace with the new mantel covered up and rock work continuing. That's what it will look it. It matches the downstairs one. It just needs to be stained the color of the beams and flooring. We finally came to some decisions on cabinets and got the headache all sorted out. They are now into production and I think they will be really beautiful and can't wait for them to be in!
That's what it will look it. It matches the downstairs one. It just needs to be stained the color of the beams and flooring. We finally came to some decisions on cabinets and got the headache all sorted out. They are now into production and I think they will be really beautiful and can't wait for them to be in!




















5 comments:
Love the house!!! It is going to be so nice. You are a great blogger to keep us all up to date on the developments. Sure miss rubbing shoulders with you guys at the wholesome family activites in Farr West. Email me and I can send you an invite to my blog (if you would Like) mrsbigbore@yahoo.com Melissa
All is looking great! Did you manage to come closer to budget on the cabinents?
right on budget now! Had to cut some major costs with the countertops but it will be right.
That is definately a more sizable mantle now, my friend. Night and day. Is it big enough to your liking now? If it doesn't work out with the house, you can always fashion your mantle into a home. J/k love your guts
It's coming along great... Yah, have to agree, the mantle in the living room looks tons better... still liked the other one, but this one fits the size of the room it seems... how fun!!
Post a Comment