 Deareset friends, family, and my far off Miss Marci, the time has finally come to see what we have done. I know I have been slow in getting pictures and for that I am sorry. Computer issues arose. As you look at these realize that there is much still left to do, pictures to be hung, and finishing touches to work on, but Marci couldn't visualize what I was talking about on the phone, when we would discuss the house, and so I needed to show her. This is the basement fruit room, awaiting this year's perserves.
Deareset friends, family, and my far off Miss Marci, the time has finally come to see what we have done. I know I have been slow in getting pictures and for that I am sorry. Computer issues arose. As you look at these realize that there is much still left to do, pictures to be hung, and finishing touches to work on, but Marci couldn't visualize what I was talking about on the phone, when we would discuss the house, and so I needed to show her. This is the basement fruit room, awaiting this year's perserves. We now head from the fruit room to Avery's room.
We now head from the fruit room to Avery's room. We had a bit of water trouble in her closet this week. (well it was there since we had the tile put in upstairs we just didn't find it until it smelled like the ass end of a skunk in there) That's the reason for all the heaped up clothes and mess. The closet needed to be vacated for a while to do up coming repairs. That's grandma Margie's chair. It's a dear treasure to me.
We had a bit of water trouble in her closet this week. (well it was there since we had the tile put in upstairs we just didn't find it until it smelled like the ass end of a skunk in there) That's the reason for all the heaped up clothes and mess. The closet needed to be vacated for a while to do up coming repairs. That's grandma Margie's chair. It's a dear treasure to me. More mess which bothers me to no end, but those who know me already know that.
More mess which bothers me to no end, but those who know me already know that. The stripes on the walls are not that strong in real life, the flash was making them funky.
The stripes on the walls are not that strong in real life, the flash was making them funky.
 Avery's and Ruby's bathroom. I really love this room. One of my fav's.
Avery's and Ruby's bathroom. I really love this room. One of my fav's.
 The shower curtain is of my own creation.
The shower curtain is of my own creation.  Now we head through the bathroom to Ruby's room. Here's her dresser.
Now we head through the bathroom to Ruby's room. Here's her dresser. Still need lamps in here that's for sure.
Still need lamps in here that's for sure.

 Again with the stripes and the flash.
Again with the stripes and the flash. Down the hall from Ruby's is this wall. Nothing speacial except Marci will appericate it.
Down the hall from Ruby's is this wall. Nothing speacial except Marci will appericate it. Media room with no media equipment or chairs for that matter. Someday.
Media room with no media equipment or chairs for that matter. Someday. Storage room and Cam's work out area.
Storage room and Cam's work out area. Owen's room is opposite the storage room. This bench I repainted from something really bad.
Owen's room is opposite the storage room. This bench I repainted from something really bad.Turned out great for his room.


 Owen's manly bathroom. Handsome and strong.
Owen's manly bathroom. Handsome and strong.
 Future pool table area.
Future pool table area. Downstairs kitchen.
Downstairs kitchen.

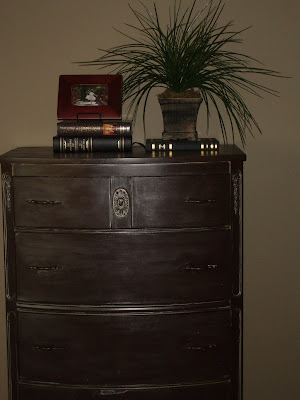 This dresser some of you may recognize as being white in a former life.
This dresser some of you may recognize as being white in a former life. Living room downstairs and the kids' hang out.
Living room downstairs and the kids' hang out. Craft room and laundry in the basement.
Craft room and laundry in the basement.
 Speaker wires hang from all the ceilings still. We need to put in the speakers sometime.
Speaker wires hang from all the ceilings still. We need to put in the speakers sometime. Concrete floors down there.
Concrete floors down there.
 We now head upstairs.
We now head upstairs. Great room. Don't mind the laundry on the chair. One of the houlagins did not put it away before I took the shot.
Great room. Don't mind the laundry on the chair. One of the houlagins did not put it away before I took the shot. Hallway.
Hallway. Mater fireplace and an orginal Glenna painting.
Mater fireplace and an orginal Glenna painting.
From the master bath into the bedroom.
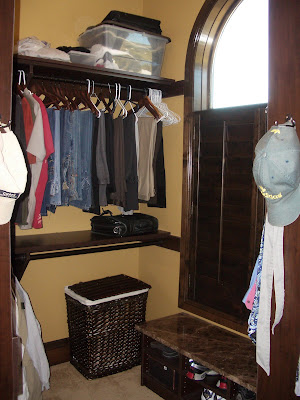 Cam's side of the closet.
Cam's side of the closet. Mater shower, no door no curtain.
Mater shower, no door no curtain. Master bath.
Master bath. My side.
My side.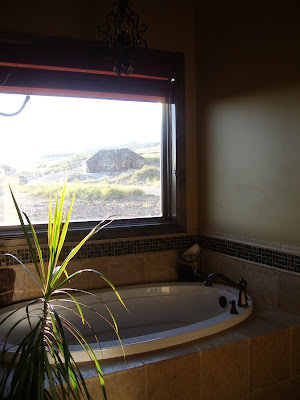 The tub area.
The tub area.

 Master bed with a couple of cuties on it. Lazy Sunday afternoon for some of us eeh?
Master bed with a couple of cuties on it. Lazy Sunday afternoon for some of us eeh? Sitting area. TV will be hung on the wall so we won't see those wires forever.
Sitting area. TV will be hung on the wall so we won't see those wires forever. Out of the master, into the office across the way.
Out of the master, into the office across the way.


 Front door.
Front door.
More great room and great view.
 Kitchen window.
Kitchen window. The most awesome sink in all the land. Love it!
The most awesome sink in all the land. Love it! From the kitchen sink into the great room.
From the kitchen sink into the great room. Bar. Seats all of us for dinner everynight. Hence the messy children leftovers.
Bar. Seats all of us for dinner everynight. Hence the messy children leftovers. GReat room.
GReat room. The only garden that we will know for many years because we will not have a yard for who know's how long. It's a cherry tomatoe plane, Ruby's fav. Thanks to grandpa Ron.
The only garden that we will know for many years because we will not have a yard for who know's how long. It's a cherry tomatoe plane, Ruby's fav. Thanks to grandpa Ron. Our view. We watched the fireworks from here last night. Way fun!
Our view. We watched the fireworks from here last night. Way fun! Our retaing wall that is half finished. Picture grass, a garden, maybe some playground toys for the childred, if they aren't grown before we get it done.
Our retaing wall that is half finished. Picture grass, a garden, maybe some playground toys for the childred, if they aren't grown before we get it done. The other side of the back yard.
The other side of the back yard.
 Littered deck.
Littered deck. Fireplace in great room.
Fireplace in great room.

 The kitchen. My absolute fav of the house.
The kitchen. My absolute fav of the house. Glass tile and tavertine backsplash. Thank you Uncle Ray. And a big thanks to my fav cabinet maker cousings: Cory at North Davis Cabinets, and Lonnie at Out of the Woods for making my dreams come true in my home. Lov you guys. Contact them for all your cabinetry needs. Tell them I sent you.
Glass tile and tavertine backsplash. Thank you Uncle Ray. And a big thanks to my fav cabinet maker cousings: Cory at North Davis Cabinets, and Lonnie at Out of the Woods for making my dreams come true in my home. Lov you guys. Contact them for all your cabinetry needs. Tell them I sent you. Frig and freezer and two darlings who take stay out of them for very long.
Frig and freezer and two darlings who take stay out of them for very long.




 Milly's bathroom.
Milly's bathroom.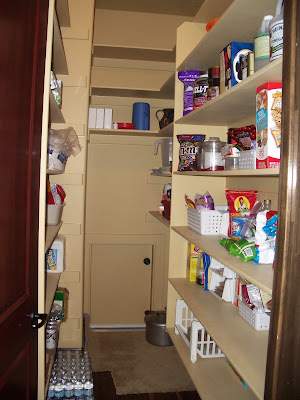 Pantry.
Pantry. Red pantry door.
Red pantry door. Milly's room. Not finished decorating in here yet. Needs lots of work.
Milly's room. Not finished decorating in here yet. Needs lots of work.
 Milly's bath.
Milly's bath.
 More of Cory's handiwork.
More of Cory's handiwork. Upstairs laundry.
Upstairs laundry. The end. Thanks to everyone who helped us in this process. We have a beautiful home to show for all your hard work. Thanks: Chadwick Homes: the builder
The end. Thanks to everyone who helped us in this process. We have a beautiful home to show for all your hard work. Thanks: Chadwick Homes: the builder Mike Arrington: finish carpenter
Julia: the designer (Indigo Sage Gallery)
And our families and of course my dear sweet husband who has made works really hard so that we can have this beautiful home. Thanks babe! Dad I owe you the biggest for coming to our rescue when we needed you the most. You're a great example and I hope to will repay you in more ways than one. Love you all. If anyone needs numbers for these great folks give me a buzz.














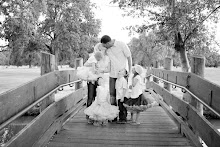







3 comments:
Love it! Love it! love it!........
SO excited for you guys!! BEAUTIFUL beyond BEAUTIFUL!! Can't wait to see it in person!! So,... when we moving in downstairs, OMGOSH!!! SOo happy for you guys!!
So Pretty Mind! Yah I think my fav is the girls bathroom too!! LOVE IT!
Post a Comment